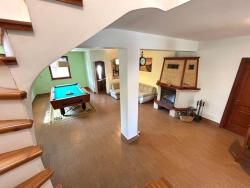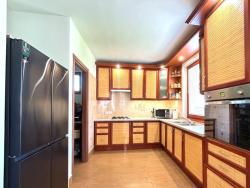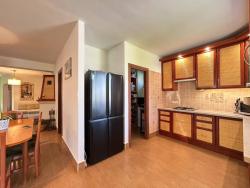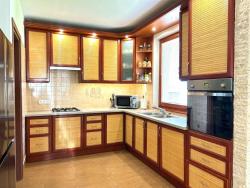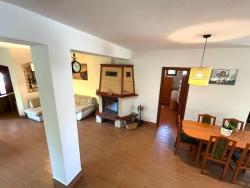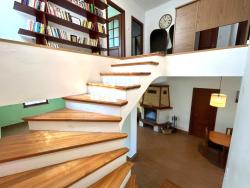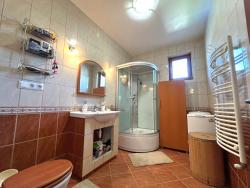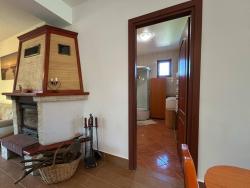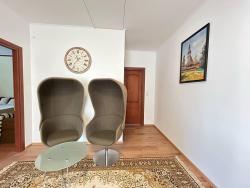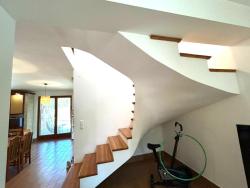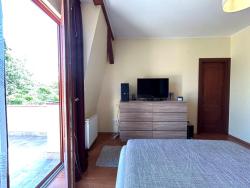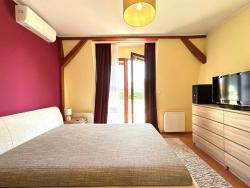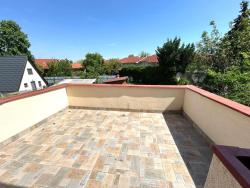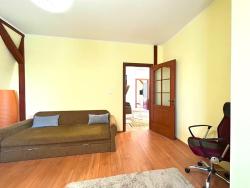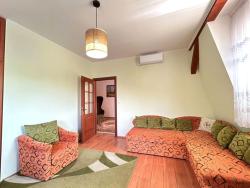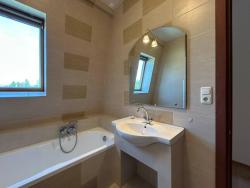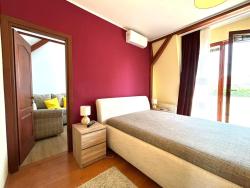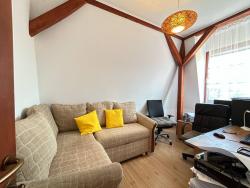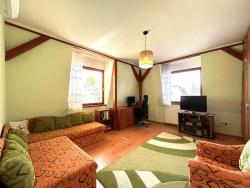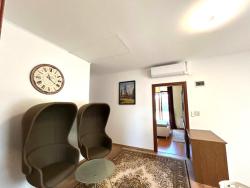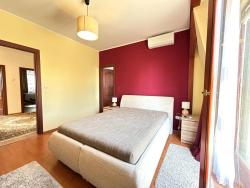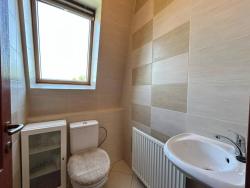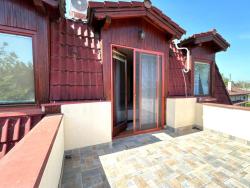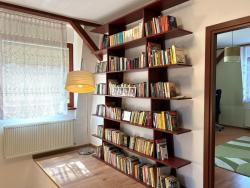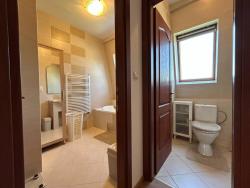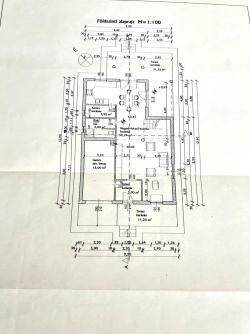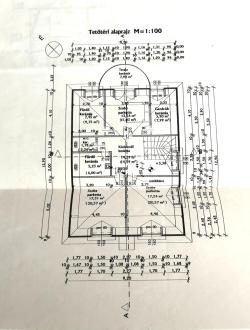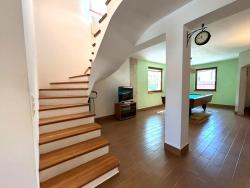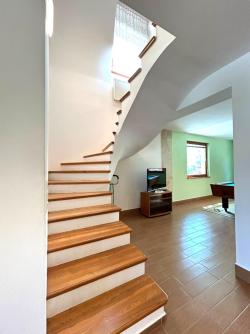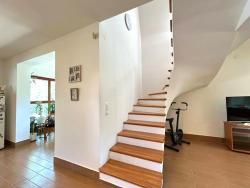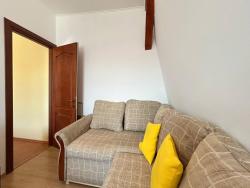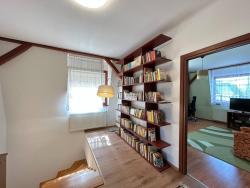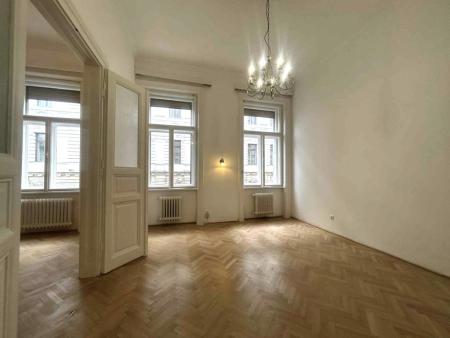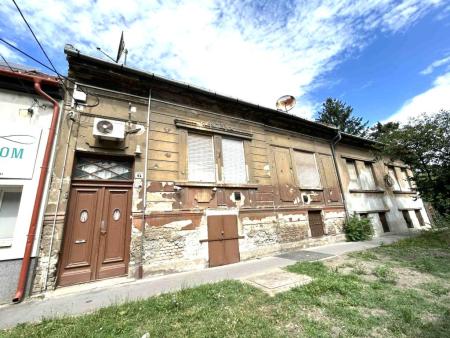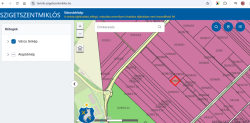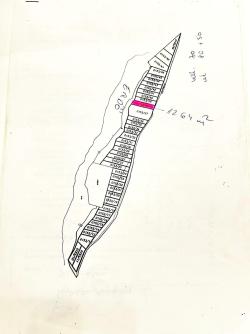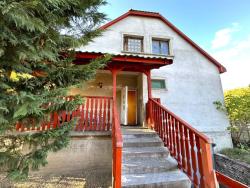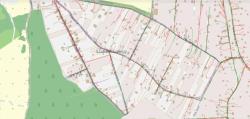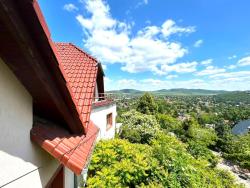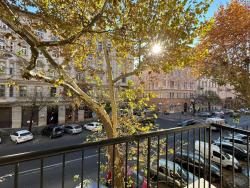flat For sale 2310 Szigetszentmiklós Iharos utca
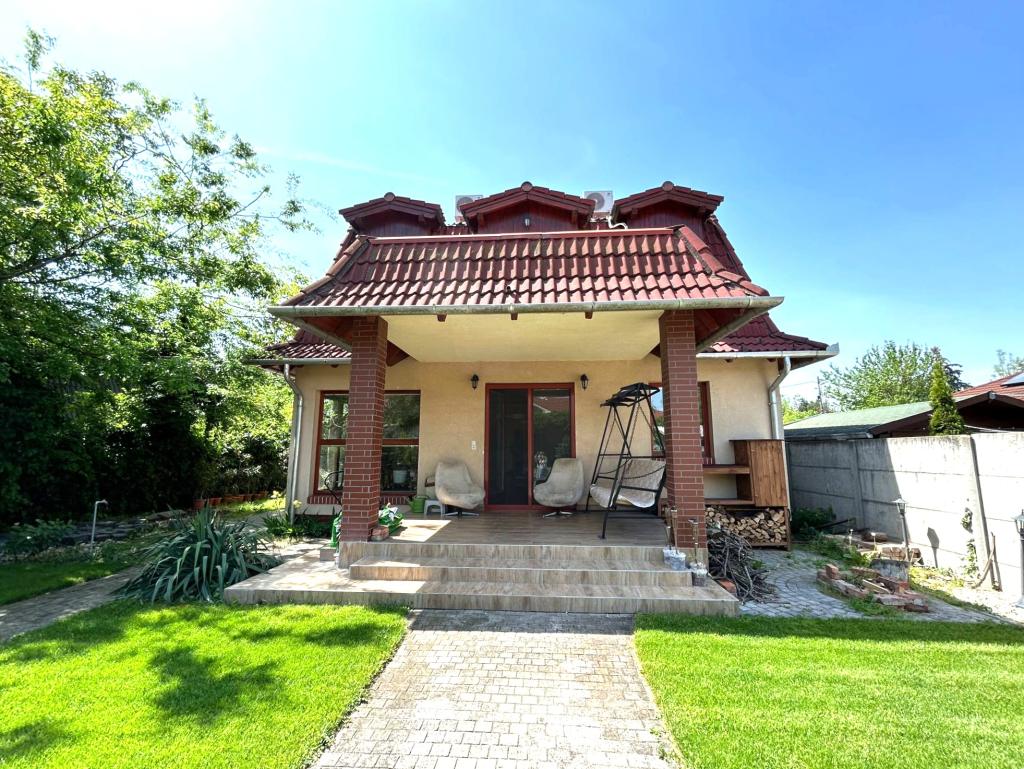
Premium Family Home for Sale in the Green Area of Szigetszentmiklós, in the Bucka District

Premium Family Home for Sale in the Green Area of Szigetszentmiklós, in the Bucka District
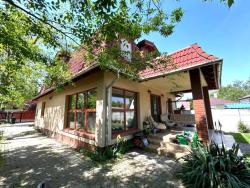
https://www.youtube.com/watch?v=qqsLqHUVV1M
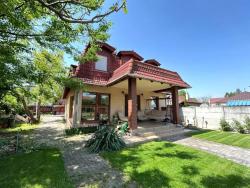
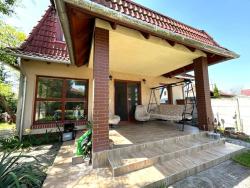
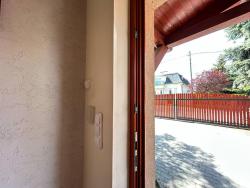
This bright and welcoming home is an ideal choice for larger families who value space, functionality, and aesthetics equally.
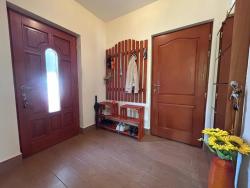
The house is located in the Bucka district of Szigetszentmiklós, closer to the city center. Shops, services, and various facilities are just a few minutes away by car or bus. At the end of the street lies the Little Danube, perfect for peaceful moments by the water, with nearby protected natural areas, kayak and canoe rentals, and the Kéktó Recreation Park, which features a jogging track and outdoor fitness equipment.

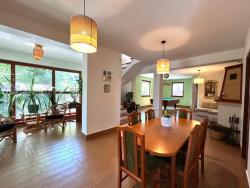
34 images more
185sqm
159,99M HUF
Category
For sale
Price
159,99MHUF
Type
flat
Common costs
1 HUF
Condition
Good
Furniture
Furnished (Average)
Heating
Gas (circulating)
View
Yard
Number of rooms
4
Elevator
No
Garage
Car shed
Free parking
ref
7239
Premium Family Home for Sale in the Green Area of Szigetszentmiklós, in the Bucka District
https://www.youtube.com/watch?v=qqsLqHUVV1M
This beautifully maintained, high-quality two-story family home is looking for its new owner in a quiet, residential neighborhood of Szigetszentmiklós! The house was built in 2008. The property is not only spacious and practical, but also equipped with several modern conveniences such as solar panels, 3 air-conditioning units with heating and cooling function, and a cozy fireplace. The landscaped garden is easy to maintain thanks to the automatic irrigation system, while the elegant, curved wooden staircasea true centerpiece of the homeadds a unique charm to the interior.
This bright and welcoming home is an ideal choice for larger families who value space, functionality, and aesthetics equally.
The house is located in the Bucka district of Szigetszentmiklós, closer to the city center. Shops, services, and various facilities are just a few minutes away by car or bus. At the end of the street lies the Little Danube, perfect for peaceful moments by the water, with nearby protected natural areas, kayak and canoe rentals, and the Kéktó Recreation Park, which features a jogging track and outdoor fitness equipment.
Property Details:
Plot size: 709 m
Usable floor area:
Ground floor: 92 m
Attic: 96 m
The ground floor includes a separate entrance hall, a spacious living-dining area with a pool table, a kitchen with pantry, a bathroom with shower and toilet, a bright sunroom, and a covered terrace. From the entrance hall, there is direct access to the attached garage, which also houses the condensing boiler and a newly installed water softening system (2024).
Upstairs, you'll find a hall, three large bedrooms, a bathroom with bathtub, a separate toilet, a large balcony, a walk-in wardrobe, and a home officewhich can be converted into an additional bathroom as all connections are pre-installed. The master bedroom upstairs offers access to the office, walk-in closet, and balcony.
Highlights of the House:
Solid construction (2008): reinforced concrete foundation, 38 cm thick brick exterior walls, 10 cm internal walls, 20 cm insulation under the mansard roof
Energy efficiency:
New solar panel system (2025)
Water softener system
3 air-conditioning units with heating/cooling function
Underfloor heating on the ground floor, radiators upstairs
Windows and doors: insulated wooden windows with blinds, sliding mosquito screens on doors
Garden: automatic irrigation system, drilled well, fruit trees, lawn turf, landscaped setting, 4-meter area prepared for a summer pool
Extras: sunroom, covered terrace, balcony, electric gate, paved driveway with parking space for multiple vehicles
This home isnt just livableits an experience. Its spacious, well-lit interiors and carefully planned layout offer comfort for every member of the family. Warm, homey, yet elegantit's a place you'll love to call home.
Price: HUF 159,990,000
For inquiries:
Krisztina Berkes
+36 30 708 7884
https://www.youtube.com/watch?v=qqsLqHUVV1M
This beautifully maintained, high-quality two-story family home is looking for its new owner in a quiet, residential neighborhood of Szigetszentmiklós! The house was built in 2008. The property is not only spacious and practical, but also equipped with several modern conveniences such as solar panels, 3 air-conditioning units with heating and cooling function, and a cozy fireplace. The landscaped garden is easy to maintain thanks to the automatic irrigation system, while the elegant, curved wooden staircasea true centerpiece of the homeadds a unique charm to the interior.
This bright and welcoming home is an ideal choice for larger families who value space, functionality, and aesthetics equally.
The house is located in the Bucka district of Szigetszentmiklós, closer to the city center. Shops, services, and various facilities are just a few minutes away by car or bus. At the end of the street lies the Little Danube, perfect for peaceful moments by the water, with nearby protected natural areas, kayak and canoe rentals, and the Kéktó Recreation Park, which features a jogging track and outdoor fitness equipment.
Property Details:
Plot size: 709 m
Usable floor area:
Ground floor: 92 m
Attic: 96 m
The ground floor includes a separate entrance hall, a spacious living-dining area with a pool table, a kitchen with pantry, a bathroom with shower and toilet, a bright sunroom, and a covered terrace. From the entrance hall, there is direct access to the attached garage, which also houses the condensing boiler and a newly installed water softening system (2024).
Upstairs, you'll find a hall, three large bedrooms, a bathroom with bathtub, a separate toilet, a large balcony, a walk-in wardrobe, and a home officewhich can be converted into an additional bathroom as all connections are pre-installed. The master bedroom upstairs offers access to the office, walk-in closet, and balcony.
Highlights of the House:
Solid construction (2008): reinforced concrete foundation, 38 cm thick brick exterior walls, 10 cm internal walls, 20 cm insulation under the mansard roof
Energy efficiency:
New solar panel system (2025)
Water softener system
3 air-conditioning units with heating/cooling function
Underfloor heating on the ground floor, radiators upstairs
Windows and doors: insulated wooden windows with blinds, sliding mosquito screens on doors
Garden: automatic irrigation system, drilled well, fruit trees, lawn turf, landscaped setting, 4-meter area prepared for a summer pool
Extras: sunroom, covered terrace, balcony, electric gate, paved driveway with parking space for multiple vehicles
This home isnt just livableits an experience. Its spacious, well-lit interiors and carefully planned layout offer comfort for every member of the family. Warm, homey, yet elegantit's a place you'll love to call home.
Price: HUF 159,990,000
For inquiries:
Krisztina Berkes
+36 30 708 7884

