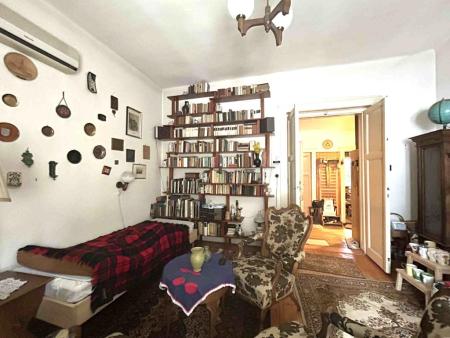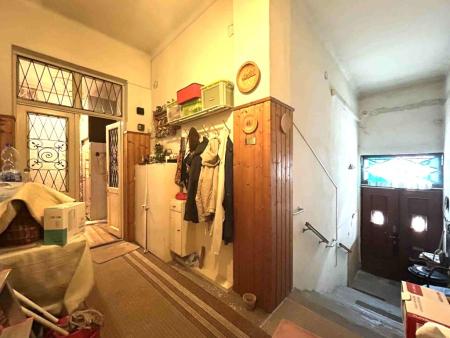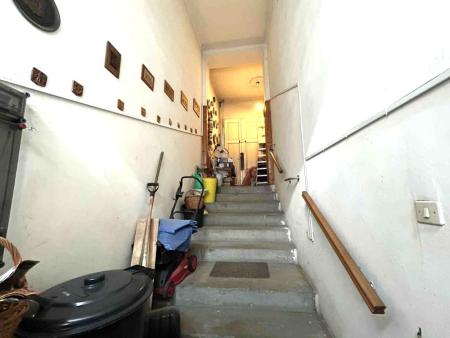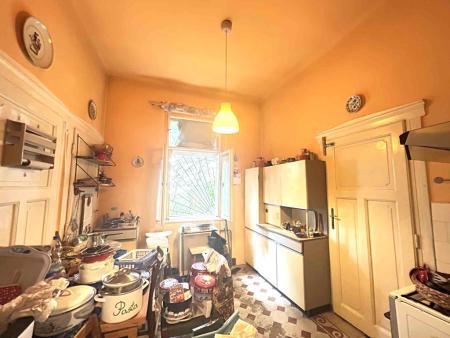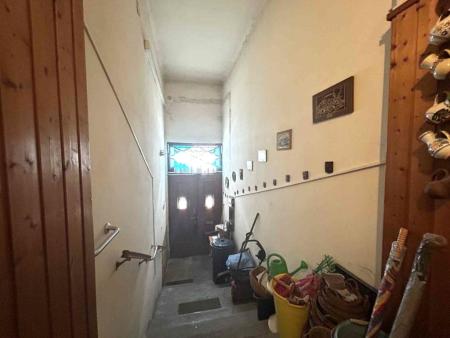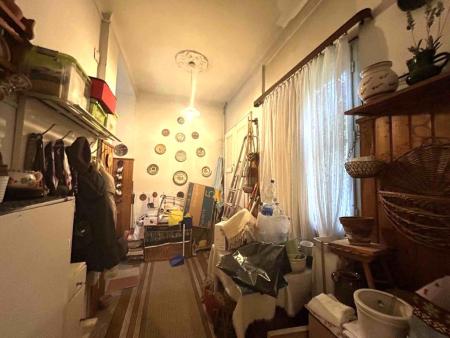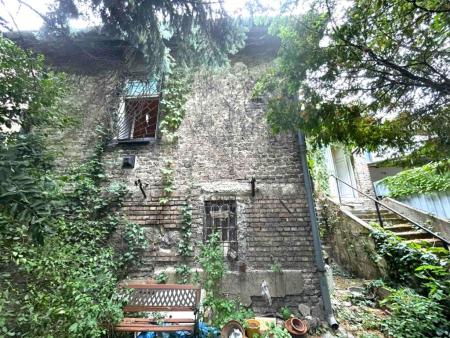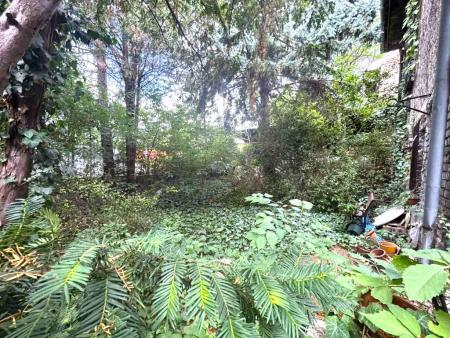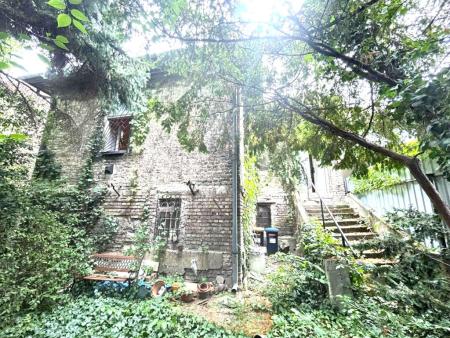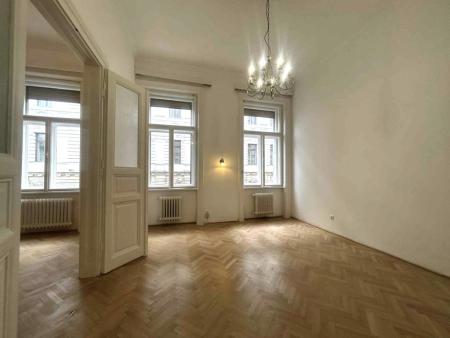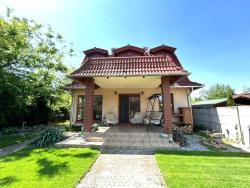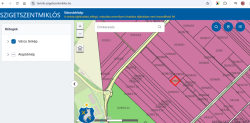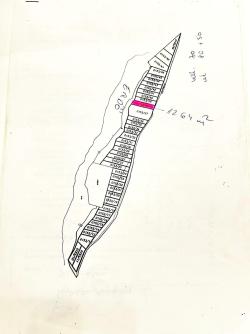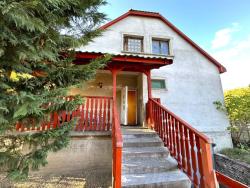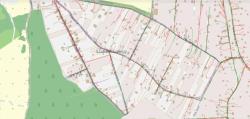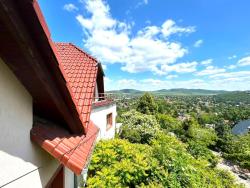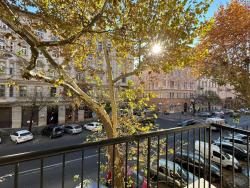house For sale 1141 Budapest Szabács utca
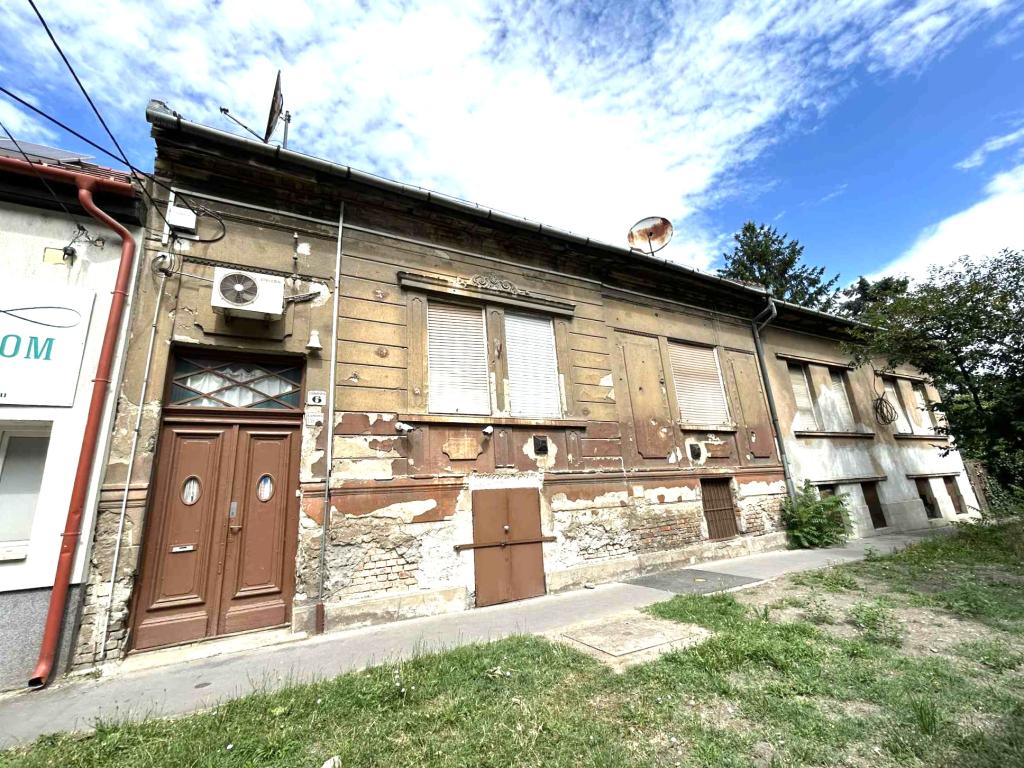
Zugló, Alsórákos, Szabács street

Zugló, Alsórákos, Szabács street
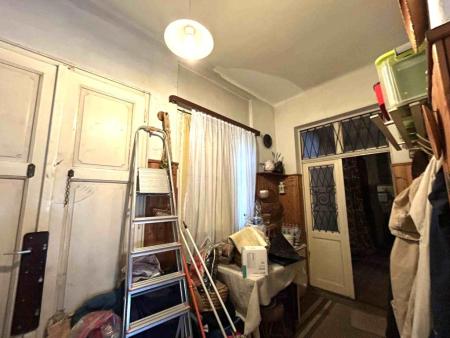
FOR SALE: A building to be renovated or demolished on a 244 sqm plot of land, located in close proximity to Bosnyák tér, in a brownfield area, making it suitable for numerous investment and usage purposes.
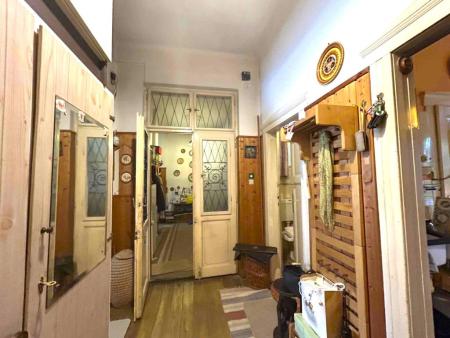
Permitted uses for the property include: residential, commercial, service, catering, religious, educational, instructional, healthcare, social, cultural, community entertainment, accommodation-related, administrative, office, and sports facilities.
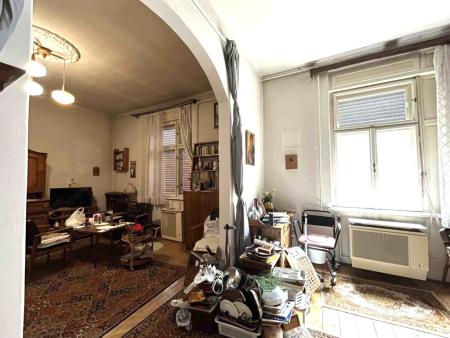
The plot is 244 m2, with a Vt-M/8 (mixed-use) zoning designation, which allows for an 80% building-in percentage. The minimum permitted green space is 20%.
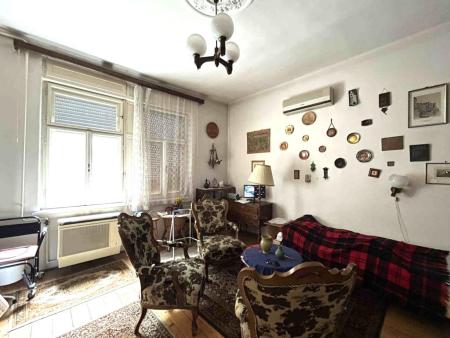
The building method for the plot is row-house style.
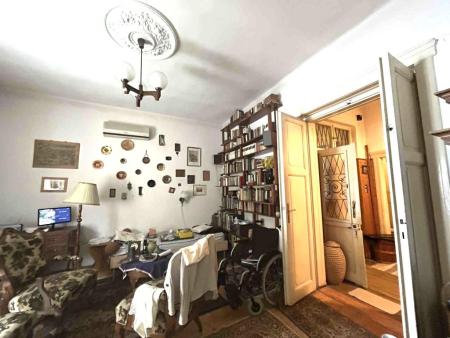
The basic value for the number of apartments that can be built is 6, with a concessionary value of 12 for the plot.
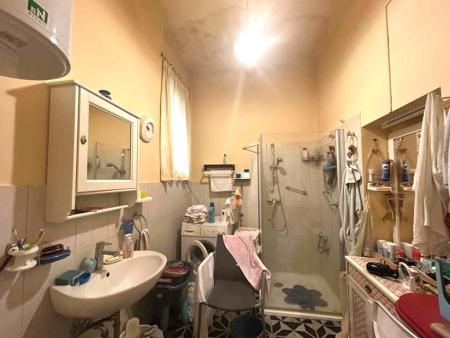
The maximum permitted building height is 15 m, or 20 m for institutional buildings.
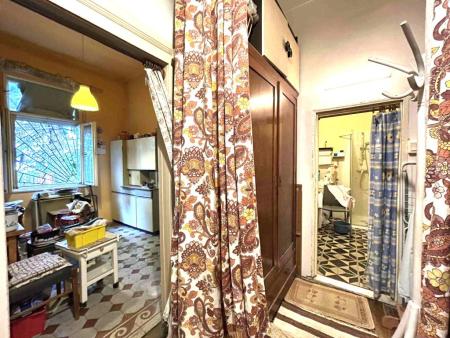
The current building is fully-basemented, and its static, structural, and overall condition is adequate, requiring modernization and aesthetic renovation, with the possibility of adding a loft or an additional floor.
10 images more
75sqm
199M HUF
Category
For sale
Price
199MHUF
Type
house
Condition
To be renovated
Heating
Gas (convector)
View
Street
Number of rooms
2
Land size
244sqm
ref
7242
Zugló, Alsórákos, Szabács street
FOR SALE: A building to be renovated or demolished on a 244 sqm plot of land, located in close proximity to Bosnyák tér, in a brownfield area, making it suitable for numerous investment and usage purposes.
Permitted uses for the property include: residential, commercial, service, catering, religious, educational, instructional, healthcare, social, cultural, community entertainment, accommodation-related, administrative, office, and sports facilities.
The plot is 244 m2, with a Vt-M/8 (mixed-use) zoning designation, which allows for an 80% building-in percentage. The minimum permitted green space is 20%.
The building method for the plot is row-house style.
The basic value for the number of apartments that can be built is 6, with a concessionary value of 12 for the plot.
The maximum permitted building height is 15 m, or 20 m for institutional buildings.
The current building is fully-basemented, and its static, structural, and overall condition is adequate, requiring modernization and aesthetic renovation, with the possibility of adding a loft or an additional floor.
The property on the plot was built in the 1930s. It is possible to add up to two more floors, as it was originally designed and constructed this way, though the expansion was not realized.
The living area consists of an entrance hall, staircase, 2 rooms, a kitchen, a pantry, a bathroom, a toilet, and a corridor. The living area is 75 m2.
I look forward to hearing from you!
For further information, please contact me. Thank you!
Krisztina Berkes
+36307087884
FOR SALE: A building to be renovated or demolished on a 244 sqm plot of land, located in close proximity to Bosnyák tér, in a brownfield area, making it suitable for numerous investment and usage purposes.
Permitted uses for the property include: residential, commercial, service, catering, religious, educational, instructional, healthcare, social, cultural, community entertainment, accommodation-related, administrative, office, and sports facilities.
The plot is 244 m2, with a Vt-M/8 (mixed-use) zoning designation, which allows for an 80% building-in percentage. The minimum permitted green space is 20%.
The building method for the plot is row-house style.
The basic value for the number of apartments that can be built is 6, with a concessionary value of 12 for the plot.
The maximum permitted building height is 15 m, or 20 m for institutional buildings.
The current building is fully-basemented, and its static, structural, and overall condition is adequate, requiring modernization and aesthetic renovation, with the possibility of adding a loft or an additional floor.
The property on the plot was built in the 1930s. It is possible to add up to two more floors, as it was originally designed and constructed this way, though the expansion was not realized.
The living area consists of an entrance hall, staircase, 2 rooms, a kitchen, a pantry, a bathroom, a toilet, and a corridor. The living area is 75 m2.
I look forward to hearing from you!
For further information, please contact me. Thank you!
Krisztina Berkes
+36307087884

